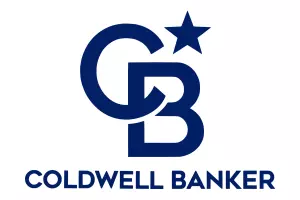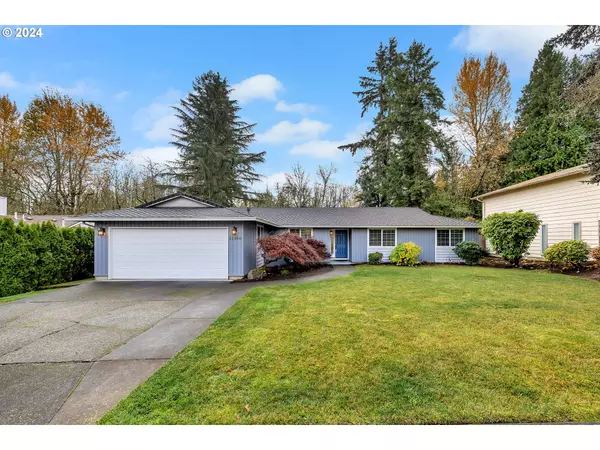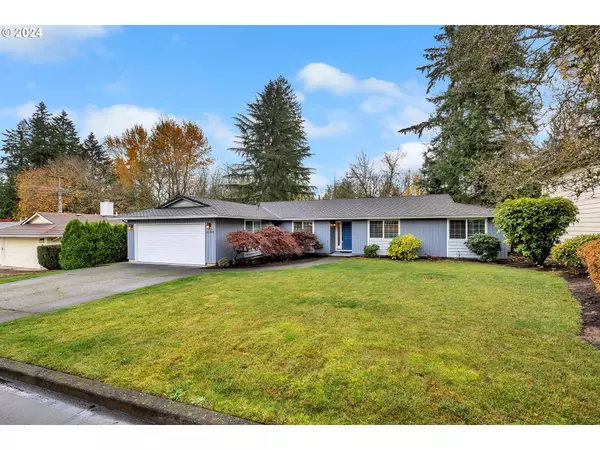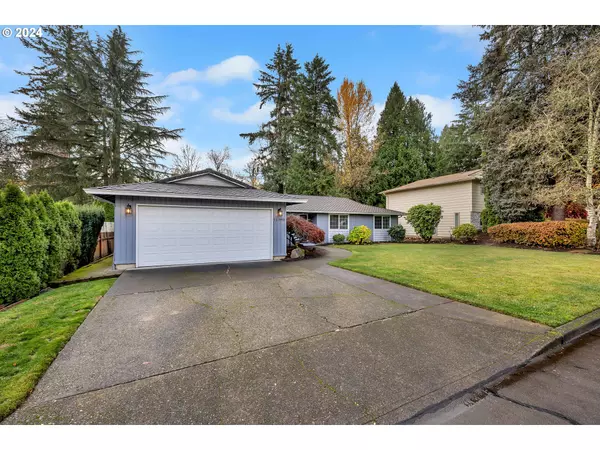Bought with Redfin
For more information regarding the value of a property, please contact us for a free consultation.
Key Details
Sold Price $685,000
Property Type Single Family Home
Sub Type Single Family Residence
Listing Status Sold
Purchase Type For Sale
Square Footage 1,813 sqft
Price per Sqft $377
MLS Listing ID 24680348
Sold Date 01/10/25
Style Stories1, Ranch
Bedrooms 3
Full Baths 2
Year Built 1975
Annual Tax Amount $5,137
Tax Year 2024
Lot Size 8,712 Sqft
Property Description
Beautifully updated, meticulously maintained single level Ranch in a great Tigard neighborhood. Located close to Washington Square Mall, Whole Foods Grocery and many restaurants make this location Hard to beat. Easy access to Hwy 217 & Hwy 99. Built in 1975 featuring 1813 square feet with 3 bedrooms and 2 bathrooms including primary with ensuite. completely remodeled with Stainless Steel appliances and slab granite counters in the kitchen with an oversized island with a Gas Cooktop. Built in Range and microwave & wet bar complete this entertainer's kitchen. Birch Hardwood floors throughout most high traffic areas and carpet in bedrooms and living room. Additional living areas include a Living Room with a cozy gas fireplace that turns on with a remote, Family Room and Formal Dining area. Backs to Fanno Creek and Englewood Park with no neighbors behind & walking trails surround. Beautiful established front and back landscaping with in-ground sprinkler system. Don't miss this one!!
Location
State OR
County Washington
Area _151
Rooms
Basement Crawl Space
Interior
Interior Features Ceiling Fan, Garage Door Opener, Granite, Hardwood Floors, High Speed Internet, Home Theater, Hookup Available, Laundry, Skylight, Sound System, Vaulted Ceiling, Wallto Wall Carpet, Washer Dryer, Wood Floors
Heating Forced Air
Cooling Central Air
Fireplaces Number 1
Fireplaces Type Gas
Appliance Builtin Oven, Builtin Range, Cook Island, Cooktop, Dishwasher, Disposal, Free Standing Refrigerator, Gas Appliances, Granite, Island, Microwave, Plumbed For Ice Maker, Stainless Steel Appliance
Exterior
Exterior Feature Covered Deck, Deck, Fenced, Gazebo, Patio, Porch, Sprinkler, Yard
Parking Features Attached
Garage Spaces 2.0
View Park Greenbelt, Trees Woods
Roof Type Composition
Accessibility GarageonMain, GroundLevel, MainFloorBedroomBath, MinimalSteps, NaturalLighting, OneLevel, Parking, UtilityRoomOnMain, WalkinShower
Garage Yes
Building
Lot Description Green Belt, Level, Trees
Story 1
Foundation Concrete Perimeter
Sewer Public Sewer
Water Public Water
Level or Stories 1
Schools
Elementary Schools Mckay
Middle Schools Conestoga
High Schools Southridge
Others
Senior Community No
Acceptable Financing Cash, Conventional, FHA, VALoan
Listing Terms Cash, Conventional, FHA, VALoan
Read Less Info
Want to know what your home might be worth? Contact us for a FREE valuation!

Our team is ready to help you sell your home for the highest possible price ASAP




