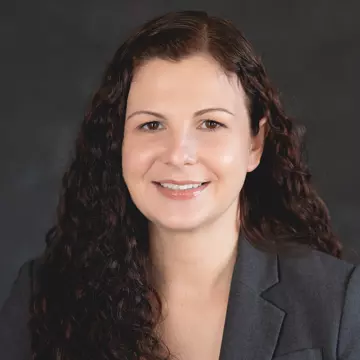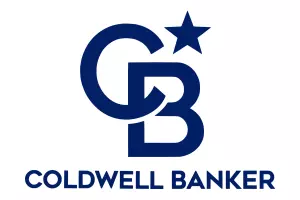Bought with Real Broker LLC
For more information regarding the value of a property, please contact us for a free consultation.
Key Details
Sold Price $639,900
Property Type Single Family Home
Sub Type Residential
Listing Status Sold
Purchase Type For Sale
Square Footage 2,560 sqft
Price per Sqft $249
Subdivision Offut Lake
MLS Listing ID 2256087
Sold Date 12/30/24
Style 12 - 2 Story
Bedrooms 3
Full Baths 2
Half Baths 1
HOA Fees $10/mo
Year Built 2002
Annual Tax Amount $4,828
Lot Size 1.350 Acres
Lot Dimensions 313x116x80x371x201
Property Description
Imagine a garden party in this perfect 1.35 acre retreat with Deschutes River access. This home backs up to 28 acres of protected greenbelt riverfront. This custom home is a gardener's dream, featuring an orchard, vegetable garden, chicken coop and dog run, all just 10 miles from Tumwater and freeway access. Inside, a sun-filled kitchen, dining, and living room connect seamlessly to the outdoors. Main floor boasts a cozy den off a dramatic two-story entry. Upstairs, three spacious bedrooms and large, light-filled flex room. Off the garage is an attached studio with private entrance, a perfect place for a shop or gym. Charming rock lined circle drive with ample space for your RV. Experience the magic of this bright, open, and private home!
Location
State WA
County Thurston
Area 454 - Thurston South
Rooms
Basement None
Interior
Interior Features Bath Off Primary, Ceiling Fan(s), Double Pane/Storm Window, Fireplace, Hardwood, Vaulted Ceiling(s), Walk-In Closet(s), Walk-In Pantry, Wall to Wall Carpet, Water Heater
Flooring Hardwood, Vinyl, Carpet
Fireplaces Number 1
Fireplaces Type See Remarks
Fireplace true
Appliance Dishwasher(s), Refrigerator(s), Stove(s)/Range(s)
Exterior
Exterior Feature Stone, Wood, Wood Products
Garage Spaces 2.0
Community Features CCRs, Trail(s)
Amenities Available Cable TV, Dog Run, Fenced-Partially, High Speed Internet, Irrigation, Outbuildings, Patio, Propane, RV Parking, Shop, Sprinkler System
Waterfront Description River Access
View Y/N Yes
View See Remarks, Territorial
Roof Type Composition
Garage Yes
Building
Lot Description Cul-De-Sac, Dead End Street, Secluded
Story Two
Builder Name Custom
Sewer Septic Tank
Water Community, Shared Well
Architectural Style Craftsman
New Construction No
Schools
Middle Schools Tenino Mid
High Schools Tenino High
School District Tenino
Others
Senior Community No
Acceptable Financing Cash Out, Conventional, FHA, VA Loan
Listing Terms Cash Out, Conventional, FHA, VA Loan
Read Less Info
Want to know what your home might be worth? Contact us for a FREE valuation!

Our team is ready to help you sell your home for the highest possible price ASAP

"Three Trees" icon indicates a listing provided courtesy of NWMLS.



