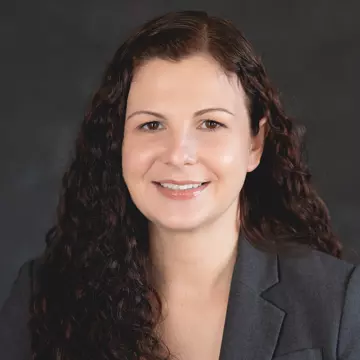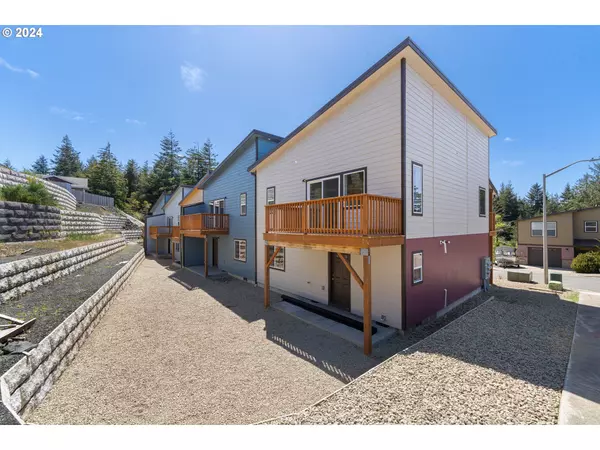Bought with Coastal Sotheby's International Realty
For more information regarding the value of a property, please contact us for a free consultation.
Key Details
Sold Price $435,000
Property Type Townhouse
Sub Type Townhouse
Listing Status Sold
Purchase Type For Sale
Square Footage 1,456 sqft
Price per Sqft $298
MLS Listing ID 24365688
Sold Date 09/30/24
Style Stories2, Townhouse
Bedrooms 2
Full Baths 2
Year Built 2023
Annual Tax Amount $225
Tax Year 2023
Lot Size 3,049 Sqft
Property Description
Don't Miss This BRAND NEW (End Unit) Townhome in Brookside Estates Subdivision! Located on the far left end of the subdivision this end unit has so much to offer. It's a 2 bedroom with 2 and 1/2 baths on 2 levels. There are 2 options for entering the lower level of the home. The one car oversized garage has a door into the entry area or you can enter thru the front door. As you come thru the front door there is a nice entry space, the entry area leads down the hallway to the laundry room, garage access, the lower level bedroom or the outside covered deck/patio space. Going up the stairs you enter the main living level! This boasts high vaulted ceilings, large open great room with beautiful kitchen, dining area and living room, balcony on the front, 1/2 bathroom and primary suite with walk-in closet and bathroom with heated tile floors & a walk-in tiled shower. The primary suite is a good size, has vaulted ceilings, and a private balcony. The kitchen has white shaker cabinets, gas stainless steel cookstove, stainless refrigerator with water & ice, built-in microwave & dishwasher and quartz counter tops. Additional amenity includes a tankless gas hot water heater. These Townhomes are light and bright with lots of windows and sliding doors to the balconies. They have NO maintenance yard spaces and nice concrete parking areas outside of the garage. Located down the street from the North Bend Medical Center and Bay Area Hospital, these homes have a perfect central location. WATCH THE VIDEO TOUR!! Then call for a showing today!!
Location
State OR
County Coos
Area _260
Zoning MDR
Rooms
Basement Crawl Space
Interior
Heating Wall Heater, Zoned
Cooling None
Appliance Dishwasher, Free Standing Range, Free Standing Refrigerator, Gas Appliances, Microwave, Quartz, Stainless Steel Appliance
Exterior
Exterior Feature Covered Deck, Deck, Gas Hookup, Porch
Parking Features ExtraDeep, TuckUnder
Garage Spaces 1.0
View Seasonal
Roof Type Metal
Garage Yes
Building
Lot Description Level, Sloped
Story 2
Foundation Concrete Perimeter
Sewer Public Sewer
Water Public Water
Level or Stories 2
Schools
Elementary Schools Madison
Middle Schools Sunset
High Schools Marshfield
Others
Senior Community No
Acceptable Financing Cash, Conventional, VALoan
Listing Terms Cash, Conventional, VALoan
Read Less Info
Want to know what your home might be worth? Contact us for a FREE valuation!

Our team is ready to help you sell your home for the highest possible price ASAP

GET MORE INFORMATION




