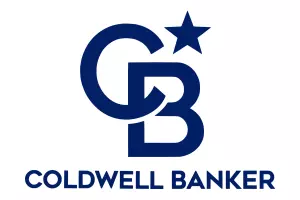Bought with Elite Properties
For more information regarding the value of a property, please contact us for a free consultation.
Key Details
Sold Price $630,000
Property Type Single Family Home
Sub Type Residential
Listing Status Sold
Purchase Type For Sale
Square Footage 1,704 sqft
Price per Sqft $369
Subdivision Lacey
MLS Listing ID 2281162
Sold Date 09/24/24
Style 10 - 1 Story
Bedrooms 3
Full Baths 2
HOA Fees $240/mo
Year Built 2020
Annual Tax Amount $5,176
Lot Size 5,000 Sqft
Lot Dimensions 50' x 100'
Property Description
This single-story, 3-bedroom, 2-bathroom home is in the Oak Tree 55+ active community with a 40-acre nature preserve, scenic trails, and an indoor pool. The open-concept floor plan has a clerestory window wall with a 12 ft ceiling in the living room, custom louvered shutters, wood floors in the main living areas, a gas fireplace, a 15 ft granite kitchen island, and stainless steel appliances with a gas range. Glass sliders open onto the full paver patio and walkway. Residents also have 2 clubhouses with entertainment kitchens, 2 gyms, a fitness center w/ yoga studio, pool table, pickleball court, and a dog park, to name a few amenities. This home is move-in ready!
Location
State WA
County Thurston
Area 451 - Hawks Prairie
Rooms
Basement None
Main Level Bedrooms 3
Interior
Interior Features Bath Off Primary, Ceiling Fan(s), Ceramic Tile, Double Pane/Storm Window, Dining Room, Fireplace, High Tech Cabling, Walk-In Closet(s), Wall to Wall Carpet, Water Heater
Flooring Ceramic Tile, Engineered Hardwood, Vinyl, Carpet
Fireplaces Number 1
Fireplaces Type Gas
Fireplace true
Appliance Dishwasher(s), Dryer(s), Disposal, Microwave(s), Refrigerator(s), Stove(s)/Range(s), Washer(s)
Exterior
Exterior Feature Cement Planked, Stone, Wood
Garage Spaces 2.0
Pool Community
Community Features Age Restriction, Athletic Court, CCRs, Club House, Park, Trail(s)
Amenities Available Cable TV, Fenced-Fully, Gas Available, High Speed Internet, Patio, Sprinkler System
View Y/N No
Roof Type Composition
Garage Yes
Building
Lot Description Curbs, Drought Res Landscape, Paved, Sidewalk
Story One
Builder Name Taylor Morrison
Sewer Sewer Connected, STEP Sewer
Water Public
Architectural Style Craftsman
New Construction No
Schools
Elementary Schools Evergreen Forest Ele
Middle Schools Nisqually Mid
High Schools River Ridge High
School District North Thurston
Others
Senior Community Yes
Acceptable Financing Cash Out, Conventional, FHA, VA Loan
Listing Terms Cash Out, Conventional, FHA, VA Loan
Read Less Info
Want to know what your home might be worth? Contact us for a FREE valuation!

Our team is ready to help you sell your home for the highest possible price ASAP

"Three Trees" icon indicates a listing provided courtesy of NWMLS.



