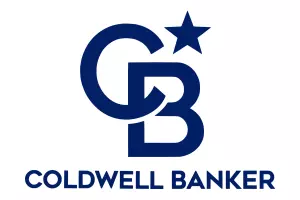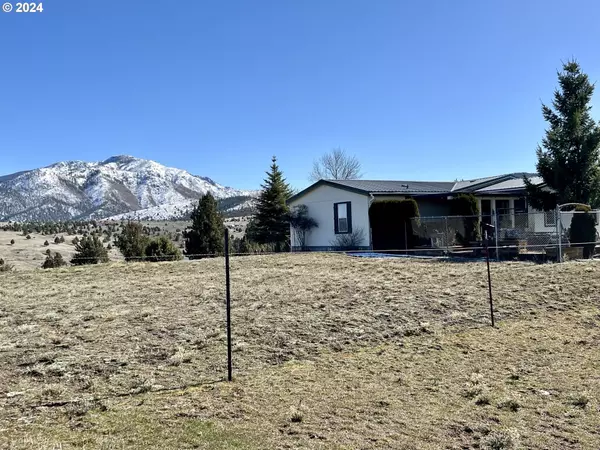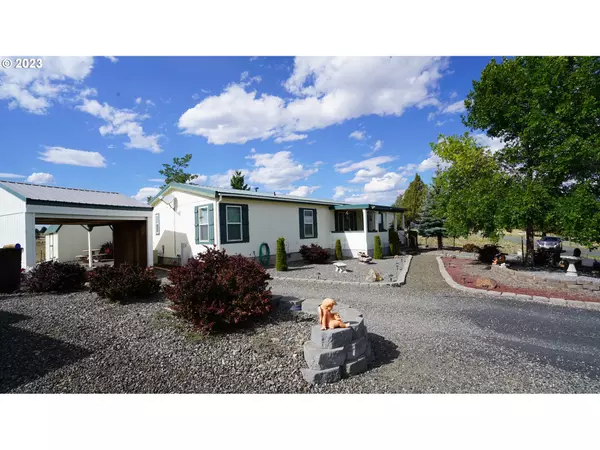Bought with Madden Realty
For more information regarding the value of a property, please contact us for a free consultation.
Key Details
Sold Price $420,000
Property Type Single Family Home
Sub Type Single Family Residence
Listing Status Sold
Purchase Type For Sale
Square Footage 1,840 sqft
Price per Sqft $228
MLS Listing ID 23058583
Sold Date 06/21/24
Style Stories1, Manufactured Home
Bedrooms 3
Full Baths 2
Year Built 1999
Annual Tax Amount $2,401
Tax Year 2022
Lot Size 4.660 Acres
Property Description
Welcome to 59726 Victorian Ln, nestled in the exquisite landscapes of John Day, Oregon! Boasting breathtaking mountain views that will leave you in awe. 3 bedroom 2 bathroom 1840 sq/ft manufactured home setting on 4.66 acres.Fenced pastures, ideal for horses or livestock enthusiasts. Every inch of this property has been thoughtfully designed to maximize both functionality and aesthetics. Property has a barn, insulated shop, two car garage, storage shed, offering endless possibilities for storage and hobbies. Indulge your passion for tinkering around, giving room for all your projects and cherished tools. Multiple decks beckon you to unwind and admire the astounding views that stretch as far as the eye can see. Enjoy quiet evenings or entertain guests on the covered decks, enhanced with a touch of sophistication and the promise of unforgettable memories.Inside, an open floor plan allows for seamless flow and an atmosphere of togetherness. Each bedroom offers a peaceful retreat, ensuring restful nights and energizing mornings.Beyond the boundaries of this remarkable property lies a warm and welcoming neighborhood, where friendly faces and a strong sense of community await. Immerse yourself in the local charm, and discover all the hidden treasures this coveted area has to offer.Don't miss this extraordinary opportunity to claim 59726 Victorian Ln as your own!
Location
State OR
County Grant
Area _410
Zoning RR-5
Rooms
Basement Crawl Space
Interior
Interior Features Ceiling Fan, Garage Door Opener, Laminate Flooring, Vaulted Ceiling, Vinyl Floor, Wallto Wall Carpet
Heating Heat Pump
Cooling Heat Pump
Appliance Dishwasher, Free Standing Range, Free Standing Refrigerator
Exterior
Exterior Feature Barn, Covered Deck, Cross Fenced, Deck, Fenced, Private Road, R V Boat Storage, Tool Shed, Workshop, Yard
Parking Features Detached
Garage Spaces 2.0
View Mountain, Valley
Roof Type Metal
Garage Yes
Building
Lot Description Gentle Sloping, Level, Trees
Story 1
Foundation Block
Sewer Septic Tank
Water Cistern, Well
Level or Stories 1
Schools
Elementary Schools Humbolt
Middle Schools Grant Union
High Schools Grant Union
Others
Senior Community No
Acceptable Financing Cash, Conventional, FHA, VALoan
Listing Terms Cash, Conventional, FHA, VALoan
Read Less Info
Want to know what your home might be worth? Contact us for a FREE valuation!

Our team is ready to help you sell your home for the highest possible price ASAP

GET MORE INFORMATION




