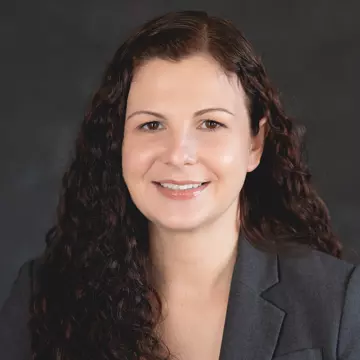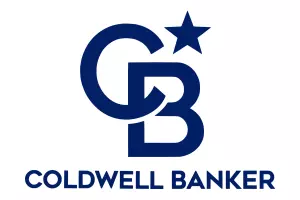Bought with Kaer Property Group
For more information regarding the value of a property, please contact us for a free consultation.
Key Details
Sold Price $1,415,000
Property Type Single Family Home
Sub Type Single Family Residence
Listing Status Sold
Purchase Type For Sale
Square Footage 2,488 sqft
Price per Sqft $568
MLS Listing ID 24491280
Sold Date 04/02/24
Style Stories1, Traditional
Bedrooms 3
Full Baths 3
Year Built 2014
Annual Tax Amount $6,489
Tax Year 2023
Lot Size 5.400 Acres
Property Description
This 5.4-acre custom-built and well-maintained home sits on a dead-end road in the heart of Dundee Hills with access to wineries and dining. Enjoy the valley views and nature from this home's interior. Entertain your guests outside through the French doors on the covered patio with a fireplace and pizza oven. Inside, the oak hardwoods complement the abundant natural light, creating a warm and inviting space. The gourmet kitchen with quartz counters is fully equipped with custom-built cabinets and stainless steel appliances and has an open room layout for the dining and living areas. In addition, built-in features are throughout this stunning home. Enjoy a relaxing dip in your hydrojet tub or in the in-ground and heated pool. Not only are there three full bathrooms, the primary bedroom has a cozy fireplace and a large walk-in shower and closet. Enjoy the large laundry and craft room with custom storage and table. This property offers the perfect escape from the hustle and bustle of life with a hobby vineyard containing 500 Pinot Noir vines surrounded by deer fencing. The 24x36 climate-controlled shop, wine cellar, and quarter bath include Gladiator cabinets and ALL wine-making equipment. In addition to RV parking and RV hook-up, there is ample parking in the oversized, two-car garage and driveway. Both the house and shop have backup power generator connections. Recirculation pump for immediate hot water for all taps in the main house. This property is a hidden gem and represents a rare opportunity to own a peaceful retreat. *All appliances are included.
Location
State OR
County Yamhill
Area _156
Zoning AF-10
Rooms
Basement Crawl Space
Interior
Interior Features Garage Door Opener, Hardwood Floors, High Ceilings, Jetted Tub, Laundry, Quartz, Tile Floor, Washer Dryer
Heating Heat Pump
Cooling Heat Pump
Fireplaces Number 2
Fireplaces Type Propane
Appliance Builtin Oven, Convection Oven, Dishwasher, Disposal, Free Standing Gas Range, Free Standing Refrigerator, Island, Microwave, Pantry, Quartz, Range Hood, Stainless Steel Appliance, Wine Cooler
Exterior
Exterior Feature Covered Patio, Fenced, In Ground Pool, Outbuilding, Porch, Raised Beds, R V Hookup, R V Parking, Workshop, Yard
Parking Features Attached
Garage Spaces 2.0
View Trees Woods, Valley, Vineyard
Roof Type Composition
Garage Yes
Building
Lot Description Gentle Sloping, Level
Story 1
Sewer Septic Tank
Water Private, Well
Level or Stories 1
Schools
Elementary Schools Dayton
Middle Schools Dayton
High Schools Dayton
Others
Senior Community No
Acceptable Financing Cash, Conventional
Listing Terms Cash, Conventional
Read Less Info
Want to know what your home might be worth? Contact us for a FREE valuation!

Our team is ready to help you sell your home for the highest possible price ASAP

GET MORE INFORMATION




