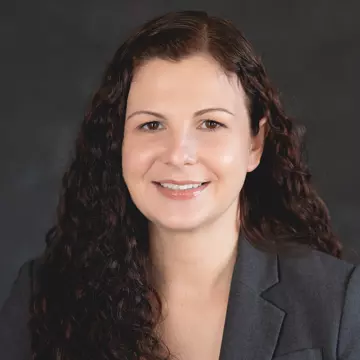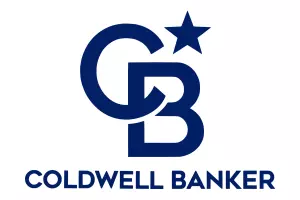Bought with RE/MAX Honors
For more information regarding the value of a property, please contact us for a free consultation.
Key Details
Sold Price $760,000
Property Type Single Family Home
Sub Type Residential
Listing Status Sold
Purchase Type For Sale
Square Footage 1,544 sqft
Price per Sqft $492
Subdivision Offut Lake
MLS Listing ID 2187522
Sold Date 02/16/24
Style 10 - 1 Story
Bedrooms 2
Full Baths 2
Year Built 1983
Annual Tax Amount $5,134
Lot Size 0.910 Acres
Lot Dimensions 39640
Property Description
Discover the charm of lakeside living with this meticulously cared-for rambler on Offut Lake. This warm & inviting home offers 2 bedrooms, 2 baths with lake views from every room, 2-car garage, workshop & an additional carport. Nestled on nearly an acre lot with 160 ft of water front & views of Mt Rainier, enjoy your own private boat launch & newer dock; perfect for fishing & kayaking adventures. Stay comfortable year-round with the A/C & heat pump, or cozy up by the wood-burning stove. Workshop is a versatile space with 3 rooms, wired for 220 & plumbed for water – wood saw included! Home is generator-ready, ensuring you're always prepared. As an added bonus, enjoy the convenience of the lakeside restaurant nearby and quick commute to I-5.
Location
State WA
County Thurston
Area 454 - Thurston South
Rooms
Basement None
Main Level Bedrooms 2
Interior
Interior Features Ceramic Tile, Wall to Wall Carpet, Bath Off Primary, Built-In Vacuum, Double Pane/Storm Window, Sprinkler System, Walk-In Closet(s), Walk-In Pantry, Wired for Generator, Fireplace, Water Heater
Flooring Ceramic Tile, Vinyl, Carpet
Fireplaces Number 1
Fireplaces Type Wood Burning
Fireplace true
Appliance Dishwasher, Dryer, Refrigerator, Stove/Range, Washer
Exterior
Exterior Feature Wood
Garage Spaces 3.0
Amenities Available Deck, Dock, Fenced-Partially, High Speed Internet, Irrigation, Outbuildings, RV Parking, Shop, Sprinkler System
Waterfront Description Lake,No Bank
View Y/N Yes
View Lake, Mountain(s)
Roof Type Composition
Garage Yes
Building
Lot Description Cul-De-Sac, Dead End Street, Paved
Story One
Sewer Septic Tank
Water Shared Well
Architectural Style Traditional
New Construction No
Schools
Elementary Schools Parkside Elem
Middle Schools Tenino Mid
High Schools Tenino High
School District Tenino
Others
Senior Community No
Acceptable Financing Cash Out, Conventional, FHA
Listing Terms Cash Out, Conventional, FHA
Read Less Info
Want to know what your home might be worth? Contact us for a FREE valuation!

Our team is ready to help you sell your home for the highest possible price ASAP

"Three Trees" icon indicates a listing provided courtesy of NWMLS.



