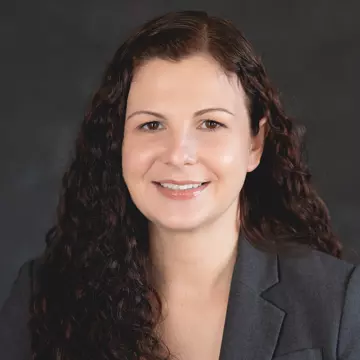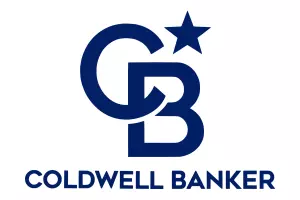Bought with Realty Pro West, LLC
For more information regarding the value of a property, please contact us for a free consultation.
Key Details
Sold Price $500,000
Property Type Single Family Home
Sub Type Single Family Residence
Listing Status Sold
Purchase Type For Sale
Square Footage 1,862 sqft
Price per Sqft $268
Subdivision Fairway Village
MLS Listing ID 23221331
Sold Date 01/16/24
Style Stories1, Ranch
Bedrooms 3
Full Baths 2
Condo Fees $627
HOA Fees $52/ann
HOA Y/N Yes
Year Built 1995
Annual Tax Amount $5,134
Tax Year 2023
Lot Size 6,098 Sqft
Property Description
The Waterford is a rare floorplan, with only about 10 built out of 698 homes in the Village. The plan was introduced later in the community as trends changed for an open living concept. Like the highly sought-after 2-bedroom open-concept Riviera, the Waterford has 3 bedrooms! What is unique about this home is the patio was converted to a relaxing Sunroom off the back, increasing the useable living space to 1862. This Waterford sits on a pie-shaped lot with a gardener's paradise backyard and side yards, which is hard to find in the Village! Features a great room concept with a wall of windows that look over the peaceful backyard setting to enjoy all year inside in your Sunroom or outside. Feel the spaciousness of the towering vaults, enjoy the warmth of the Natural Gas fireplace, and retreat in the evening to the primary suite with a spacious bath, large tub, and oversized walk-in closet. Tall ceilings in the front bedroom are typically used as an office or den, and the side 3rd bedroom is set up for guests. This home is priced below market to allow you to add your custom updates! Look at this limited floorplan built before its time, and you will be glad you did! A 55+ Planned community with Clubhouse, scheduled activities, exercise, Sauna, swimming pool, billiards, ping-pong, arts and crafts studio, ballroom, Library, meeting/event rooms, ballroom, and more!
Location
State WA
County Clark
Area _24
Rooms
Basement Crawl Space
Interior
Interior Features Garage Door Opener, High Ceilings, Laundry, Soaking Tub, Vaulted Ceiling, Vinyl Floor, Wallto Wall Carpet
Heating Forced Air
Cooling Central Air
Fireplaces Number 1
Fireplaces Type Gas
Appliance Dishwasher, Disposal, Microwave, Plumbed For Ice Maker
Exterior
Exterior Feature Fenced, Patio
Parking Features Attached
Garage Spaces 2.0
View Y/N false
Roof Type Composition
Garage Yes
Building
Lot Description Level, Private
Story 1
Foundation Concrete Perimeter
Sewer Public Sewer
Water Public Water
Level or Stories 1
New Construction No
Schools
Elementary Schools Riverview
Middle Schools Shahala
High Schools Mountain View
Others
Senior Community Yes
Acceptable Financing Cash, Conventional, VALoan
Listing Terms Cash, Conventional, VALoan
Read Less Info
Want to know what your home might be worth? Contact us for a FREE valuation!

Our team is ready to help you sell your home for the highest possible price ASAP

GET MORE INFORMATION




