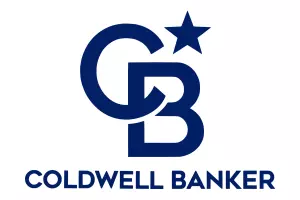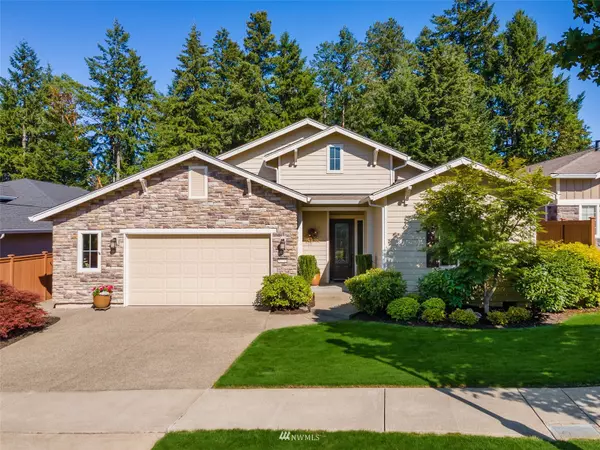Bought with Heiser Team Real Estate Co.
For more information regarding the value of a property, please contact us for a free consultation.
Key Details
Sold Price $870,000
Property Type Single Family Home
Sub Type Residential
Listing Status Sold
Purchase Type For Sale
Square Footage 2,124 sqft
Price per Sqft $409
Subdivision Jubilee
MLS Listing ID 1970906
Sold Date 09/09/22
Style 10 - 1 Story
Bedrooms 2
Full Baths 2
Half Baths 1
HOA Fees $215/mo
Year Built 2011
Annual Tax Amount $7,666
Lot Size 6,572 Sqft
Property Description
Immaculate, Sophisticated, Extraordinary. The Genova home plan, by Shea Homes is situated on a premium lot against greenbelt along the 18th Fairway in Jubilee 55+ community. Meticulously cared for this light filled, open concept layout is a rare find. The primary bedroom's exquisitely updated ensuite bath & extended 2 car garage(shop or golf cart parking!) make this property stand out. The covered porch is complete w/ hot tub, outdoor gas fireplace & mature landscaping. Kitchen offers island/bar seating & stainless appliances + wine cooler! Custom cabinets & built-ins, engineered hardwood floors & upgraded lighting & stone/tile work are just a few of the features this home boasts–ask your Agent for comprehensive feature sheet to see it all!
Location
State WA
County Thurston
Area 446 - Thurston Ne
Rooms
Basement None
Main Level Bedrooms 2
Interior
Flooring Ceramic Tile, Engineered Hardwood, Carpet
Fireplaces Number 2
Fireplaces Type Gas
Fireplace true
Appliance Dishwasher, Double Oven, Dryer, Disposal, Microwave, Refrigerator, See Remarks, Stove/Range, Washer
Exterior
Exterior Feature Cement Planked
Garage Spaces 2.0
Pool Community
Community Features Age Restriction, CCRs, Club House, Community Waterfront/Pvt Beach, Golf, Park, Tennis Courts, Trail(s)
Utilities Available Cable Connected, High Speed Internet, Natural Gas Available, Sewer Connected, Electricity Available, Natural Gas Connected, Common Area Maintenance
Amenities Available Cable TV, Fenced-Fully, Gas Available, High Speed Internet, Hot Tub/Spa, Patio, Sprinkler System
View Y/N Yes
View Golf Course, See Remarks, Territorial
Roof Type Composition
Garage Yes
Building
Lot Description Curbs, Open Space, Paved, Sidewalk
Story One
Builder Name Shea Homes
Sewer Sewer Connected
Water Public
Architectural Style Craftsman
New Construction No
Schools
Elementary Schools Olympic View Elem
Middle Schools Chinook Mid
High Schools North Thurston High
School District North Thurston
Others
Senior Community Yes
Acceptable Financing Cash Out, Conventional, FHA, VA Loan
Listing Terms Cash Out, Conventional, FHA, VA Loan
Read Less Info
Want to know what your home might be worth? Contact us for a FREE valuation!

Our team is ready to help you sell your home for the highest possible price ASAP

"Three Trees" icon indicates a listing provided courtesy of NWMLS.



