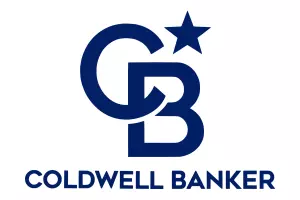Bought with Windermere Real Estate Olympia
For more information regarding the value of a property, please contact us for a free consultation.
Key Details
Sold Price $690,000
Property Type Single Family Home
Sub Type Residential
Listing Status Sold
Purchase Type For Sale
Square Footage 1,840 sqft
Price per Sqft $375
Subdivision Steamboat Island
MLS Listing ID 1889755
Sold Date 04/07/22
Style 10 - 1 Story
Bedrooms 3
Full Baths 2
Year Built 1969
Annual Tax Amount $3,775
Lot Size 3.900 Acres
Property Description
Welcome to your new sanctuary in the desirable Holiday Valley Community outside of Steamboat Island. 3 Bedroom, 2 Bath Rambler updated throughout featuring NEW Roof, NEW Exterior Paint, NEW Energy Efficient HVAC system for heating & cooling, NEW gas range, remodeled bathrooms and more. Excellent floor plan offering family room with wood fireplace, dining area with slider to deck, large den with slider to private deck, extensive hardwood floors, skylights, walk-in pantry and more. Just shy of 4 acres features 3 fields and 2 paddocks which surround the Gambrel style barn with 13 stalls, tack room, grain room, and 11 ton hay loft. PLUS gazebo area with hot tub and fire pit for outdoor living. Welcome Home!
Location
State WA
County Thurston
Area 441 - Thurston Nw
Rooms
Basement None
Main Level Bedrooms 3
Interior
Interior Features Forced Air, Heat Pump, Hardwood, Laminate, Laminate Hardwood, Bath Off Primary, Double Pane/Storm Window, Dining Room, Hot Tub/Spa, Jetted Tub, Skylight(s), Walk-In Pantry, Water Heater
Flooring Hardwood, Laminate, Laminate
Fireplaces Number 1
Fireplace true
Appliance Dishwasher, Dryer, Microwave, Refrigerator, Stove/Range, Washer
Exterior
Exterior Feature Wood, Wood Products
Garage Spaces 2.0
Utilities Available Cable Connected, High Speed Internet, Propane, Septic System, Electricity Available, Propane, Wood
Amenities Available Arena-Outdoor, Barn, Cable TV, Deck, Fenced-Fully, High Speed Internet, Outbuildings, Patio, Propane, RV Parking, Stable
View Y/N Yes
View Territorial
Roof Type Composition
Garage Yes
Building
Lot Description Cul-De-Sac, Dead End Street, Paved
Story One
Sewer Septic Tank
Water Community
Architectural Style Traditional
New Construction No
Schools
Elementary Schools Griffin Elem
Middle Schools Griffin Mid School
High Schools Capital High
School District Griffin
Others
Senior Community No
Acceptable Financing Cash Out, Conventional, FHA, VA Loan
Listing Terms Cash Out, Conventional, FHA, VA Loan
Read Less Info
Want to know what your home might be worth? Contact us for a FREE valuation!

Our team is ready to help you sell your home for the highest possible price ASAP

"Three Trees" icon indicates a listing provided courtesy of NWMLS.



