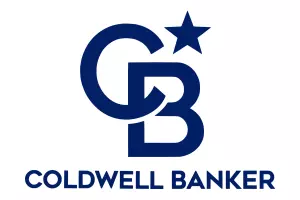Bought with Theory Real Estate
For more information regarding the value of a property, please contact us for a free consultation.
Key Details
Sold Price $660,000
Property Type Single Family Home
Sub Type Residential
Listing Status Sold
Purchase Type For Sale
Square Footage 1,769 sqft
Price per Sqft $373
Subdivision Jubilee
MLS Listing ID 1879721
Sold Date 03/09/22
Style 10 - 1 Story
Bedrooms 2
Full Baths 1
HOA Fees $216/mo
Year Built 2006
Annual Tax Amount $5,987
Lot Size 8,192 Sqft
Property Description
Impeccable. Sophisticated. Extraordinary. This desirable Woodlands floor plan in Jubilee 55+ community is located on a prime lot with golf course frontage. Pride of ownership is evident throughout this home. Custom, upgraded built in cabinetry in the kitchen, living room, den, laundry room and garage give you maximum storage options. This rare extra large lot offers additional parking in the driveway and more yard space than most properties in this community. Lots of natural light throughout enhances the open concept floor plan that is perfect for every lifestyle and entertaining opportunities you may have. Full usage of the community center is included in the low monthly dues along with many clubs, walking trails, parks and beach access.
Location
State WA
County Thurston
Area 446 - Thurston Ne
Rooms
Basement None
Main Level Bedrooms 2
Interior
Interior Features Forced Air, Ceramic Tile, Hardwood, Wall to Wall Carpet, Bath Off Primary, Double Pane/Storm Window, Dining Room, French Doors, Sprinkler System, Walk-In Pantry, Water Heater
Flooring Ceramic Tile, Engineered Hardwood, Hardwood, Carpet
Fireplaces Number 1
Fireplace true
Appliance Dishwasher, Dryer, Disposal, Microwave, Refrigerator, Stove/Range, Washer
Exterior
Exterior Feature Wood Products
Garage Spaces 2.0
Community Features CCRs, Club House, Community Waterfront/Pvt Beach, Golf, Park, Tennis Courts, Trail(s)
Utilities Available Sewer Connected, Electricity Available, Natural Gas Connected, Common Area Maintenance
Amenities Available Fenced-Fully, Patio, Sprinkler System
View Y/N Yes
View Golf Course
Roof Type Composition
Garage Yes
Building
Lot Description Corner Lot, Paved, Sidewalk
Story One
Sewer Sewer Connected
Water Public
New Construction No
Schools
Elementary Schools Olympic View Elem
Middle Schools Chinook Mid
High Schools North Thurston High
School District North Thurston
Others
Senior Community No
Acceptable Financing Cash Out, Conventional, FHA, VA Loan
Listing Terms Cash Out, Conventional, FHA, VA Loan
Read Less Info
Want to know what your home might be worth? Contact us for a FREE valuation!

Our team is ready to help you sell your home for the highest possible price ASAP

"Three Trees" icon indicates a listing provided courtesy of NWMLS.



