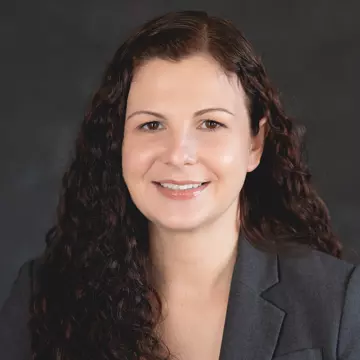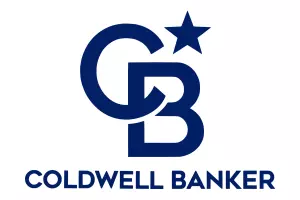Bought with Katrina Eileen
For more information regarding the value of a property, please contact us for a free consultation.
Key Details
Sold Price $542,000
Property Type Single Family Home
Sub Type Residential
Listing Status Sold
Purchase Type For Sale
Square Footage 1,746 sqft
Price per Sqft $310
Subdivision Jubilee
MLS Listing ID 1844855
Sold Date 10/28/21
Style 10 - 1 Story
Bedrooms 2
Full Baths 1
HOA Fees $200/mo
Year Built 2004
Annual Tax Amount $4,558
Lot Size 5,000 Sqft
Property Description
Meticulously maintained Woodlands plan in the highly desirable 55+ community of Jubilee. Thousands recently spent on new furnace, water heater and roof. Light and bright great room concept with open living and dining and cozy fireplace. Huge island kitchen with tons of cabinets and counter space and cozy breakfast nook. Spacious master suite with walk-in closet and attached bath. Large guest bedroom. Don't miss the French doors that lead into the office/den with built-ins. Beautifully landscaped, fenced yard. Enjoy active adult life in Jubilee with 2 golf courses, 3 parks, tennis, pickle ball, pool, spa, bocce ball, trail to beach, lodge with pool, fitness area, ballroom, billiard room, game room & tons more!
Location
State WA
County Thurston
Area 446 - Thurston Ne
Rooms
Basement None
Main Level Bedrooms 2
Interior
Interior Features Forced Air, Ceramic Tile, Wall to Wall Carpet, Bath Off Primary, Ceiling Fan(s), Double Pane/Storm Window, Dining Room, French Doors, Walk-In Closet(s)
Flooring Ceramic Tile, Vinyl, Carpet
Fireplaces Number 1
Fireplace true
Appliance Dishwasher, Dryer, Disposal, Range/Oven, Refrigerator, Washer
Exterior
Exterior Feature Brick, Wood
Garage Spaces 2.0
Pool Community
Community Features Age Restriction, CCRs, Club House, Community Waterfront/Pvt Beach, Golf, Park, Playground, Tennis Courts
Utilities Available Cable Connected, Natural Gas Available, Sewer Connected, Electricity Available, Natural Gas Connected
Amenities Available Cable TV, Fenced-Fully, Gas Available, Patio
View Y/N Yes
View Territorial
Roof Type Composition
Garage Yes
Building
Lot Description Curbs, Paved, Sidewalk
Story One
Builder Name Jenamar
Sewer Sewer Connected
Water Public
Architectural Style Craftsman
New Construction No
Schools
Elementary Schools Lydia Hawk Elem
Middle Schools Salish Middle
High Schools River Ridge High
School District North Thurston
Others
Senior Community Yes
Acceptable Financing Cash Out, Conventional, FHA, VA Loan
Listing Terms Cash Out, Conventional, FHA, VA Loan
Read Less Info
Want to know what your home might be worth? Contact us for a FREE valuation!

Our team is ready to help you sell your home for the highest possible price ASAP

"Three Trees" icon indicates a listing provided courtesy of NWMLS.



